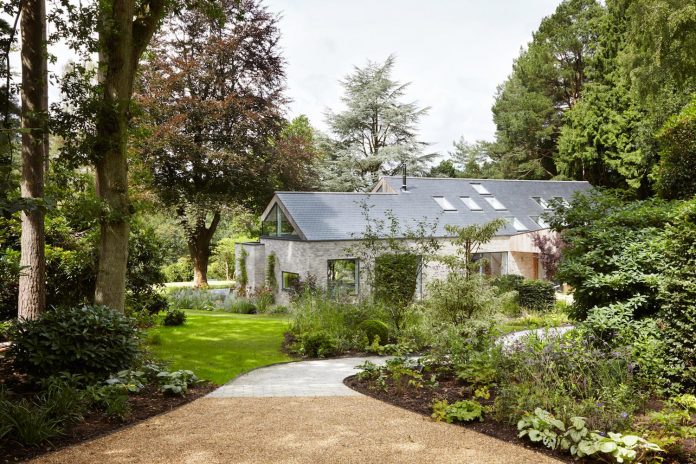https://www.caandesign.com/fairy-tale-old-bungalow-converted-contemporary-house-woods-alma-nac/?utm_source=facebook&utm_medium=social&utm_campaign=ReviveOldPost
Fairy tale old bungalow converted into a contemporary house in the woods by Alma-nac
Architects: Alma-nac
Location: Hampshire, United Kingdom
Year: 2016
Area: 2.583 ft²/ 240 m²
Photo courtesy: Jack Hobhouse
Description:
Location: Hampshire, United Kingdom
Year: 2016
Area: 2.583 ft²/ 240 m²
Photo courtesy: Jack Hobhouse
Description:
“Located in an area of outstanding natural beauty, within the South Downs National Park, the new house sits on the site of a bungalow that had been in the family for over sixty years. It was important to our client that something of this building’s simple shape would be retained while creating a contemporary home.

Together with our client, we wanted to make the most of the views out to the landscaped garden and the South Downs beyond and a connection with the outdoors was essential. This is largely achieved through extensive glazed openings as well as the direct access to the gardens from the living and dining spaces.

The 240 square metre building’s discrete form takes inspiration from the previous bungalow appearing on approach as a single storey dual pitched building, hunkered down behind a planted bank. The communal or social spaces of the house (living room, kitchen, dining room) are located to the southern end of the building. The living room spans the full width of the building and punctuates the western elevation with full height glazing.
Advertisement

A large fireplace creates a natural divide between the living room and the kitchen/dining area, with elevated ceilings that follow the dual pitch of the roof. The bedroom accommodation is all located to the more private northern end of the building where the symmetrical roof becomes asymmetrical, housing a first floor level for the master bedroom and studio/guest bedroom. The changing roof form reduces the perceived scale of the building as a whole.

Our brief was for a five-bedroom home that could be as comfortably inhabited when it was under full occupancy (it sleeps up to 10) as it would be during single occupancy by our client. Concealed full height sliding partitions to create additional bedrooms were one of the ways we achieved this type of adaptability.

The more significant step in keeping the house from feeling too big was the decision to enable our client to effectively separate off the ground floor guest bedrooms, transforming the house from a 5 bed house to a 1 bed house with studio and study. And finally heating is zoned allowing for areas of the house to be controlled independently depending on whether these are in full use or not.

Constructed using SIPs (Structurally Insulated Panels) technology, panelised construction far out-performs timber frame methods both in terms of thermal efficiency and air tightness of the completed structure. The panels are storey-height walls of rigid insulation lined each side with timber skins that perform structurally to carry the building loads.

The superstructure of the building was delivered to site on two lorries and erected over a period of 10 days creating a weather tight shell within which to work. Once the superstructure was erected, doors and windows were installed into factory prepared openings in the panels. The completed construction, after all wall/floor junctions are sealed, is super air tight as well as being super thermally insulated.”




















Thank you for reading this article!
沒有留言:
張貼留言