https://www.caandesign.com/extensively-refurbished-double-fronted-house-trinity-road-wandsworth/?utm_source=facebook&utm_medium=social&utm_campaign=ReviveOldPost
Extensively refurbished double fronted house on Trinity Road, Wandsworth
Architects: ADE Architecture
Location: London, England
Year: 2016
Photography: ©ADE Architecture
Description:
Location: London, England
Year: 2016
Photography: ©ADE Architecture
Description:
“The house has been extensively refurbished from first floor level down and includes a new full footprint lower ground floor level.
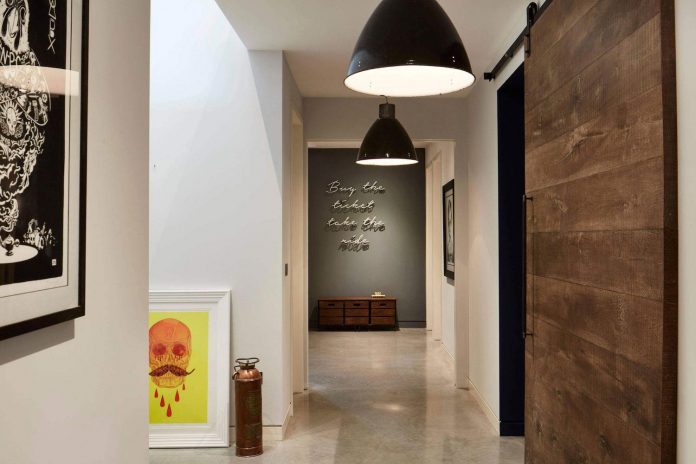
The new lower ground floor accommodates a bar, gym, cinema room, bedroom with en-suite and a services and utility room. The first floor consists of a master suite, incorporating an open plan master bedroom and bathroom, walk-in wardrobe and a dressing room.
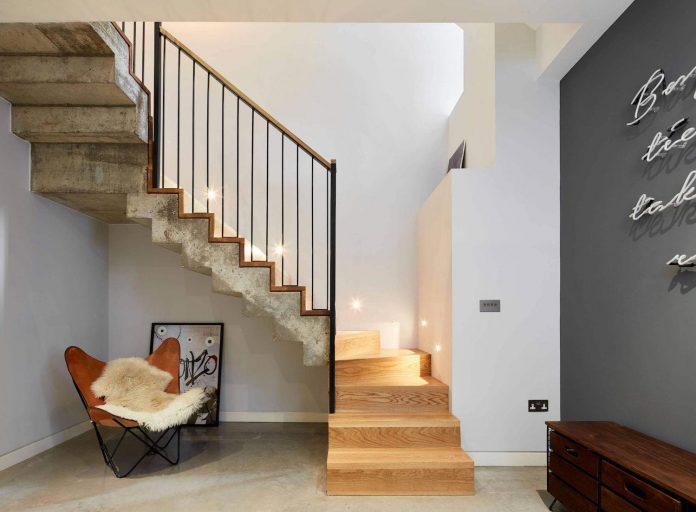
The main features include a large projecting bay window to the first floor master suite, a double height internal courtyard and a concrete and timber feature stair, from ground floor to lower ground level.”
Advertisement
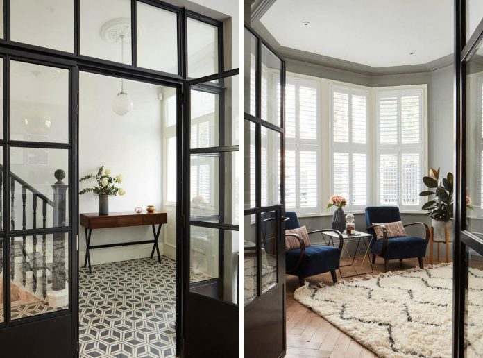
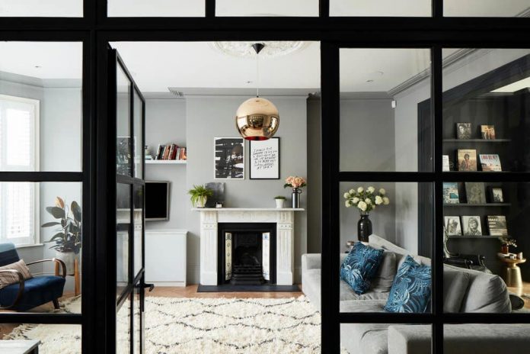
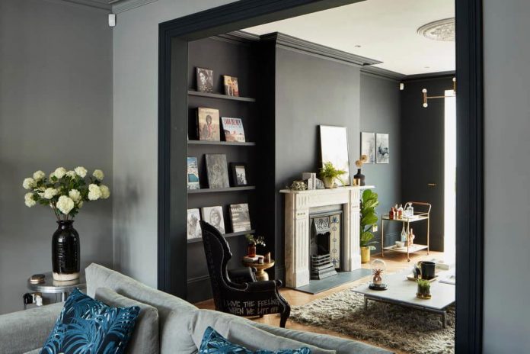
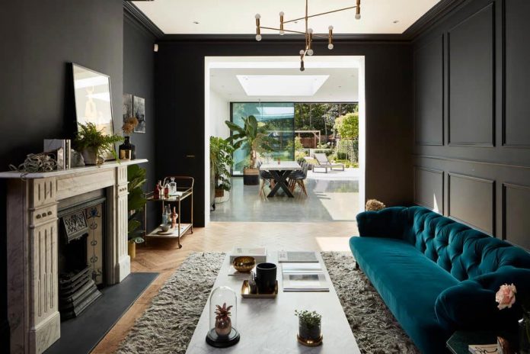
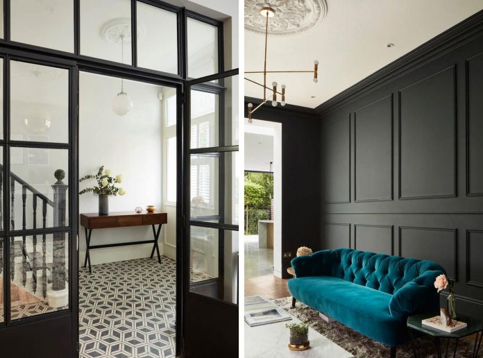
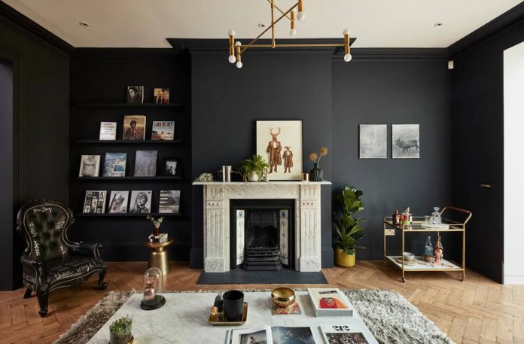
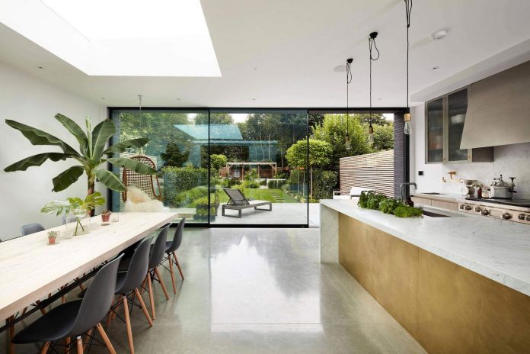
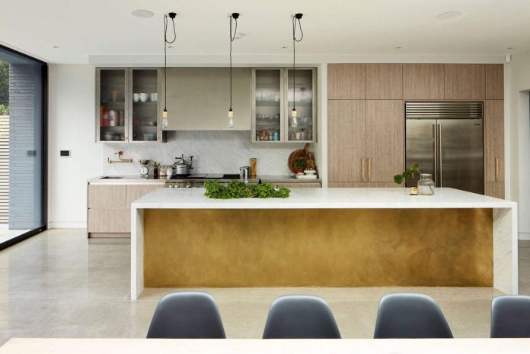
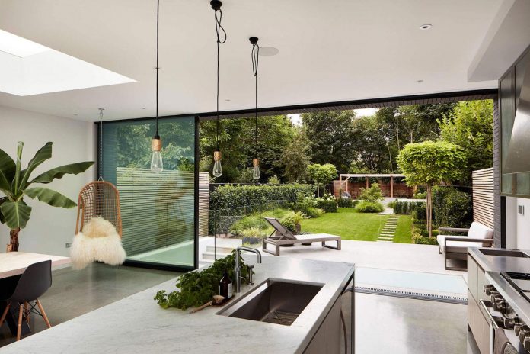
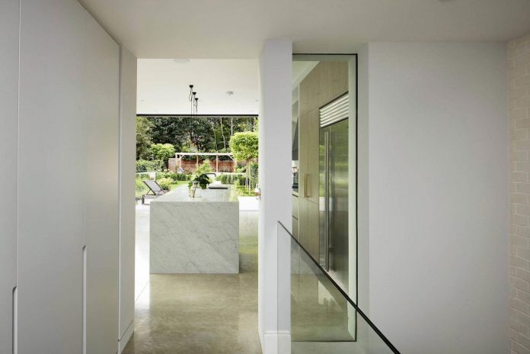

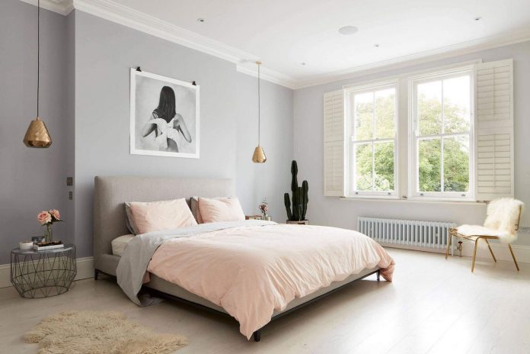
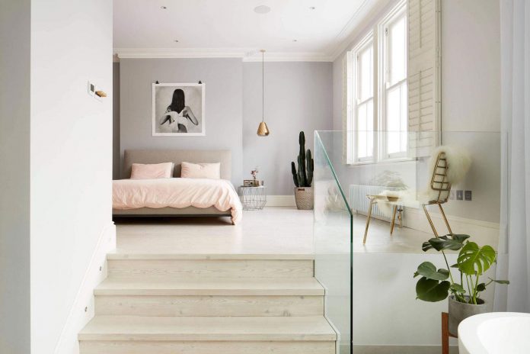
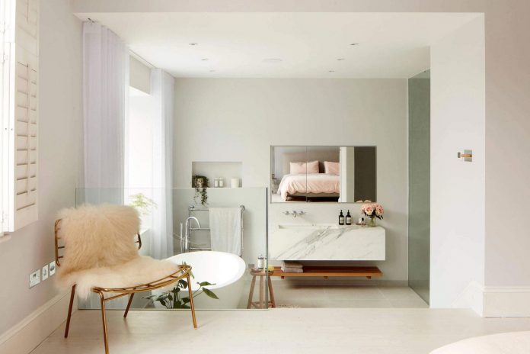
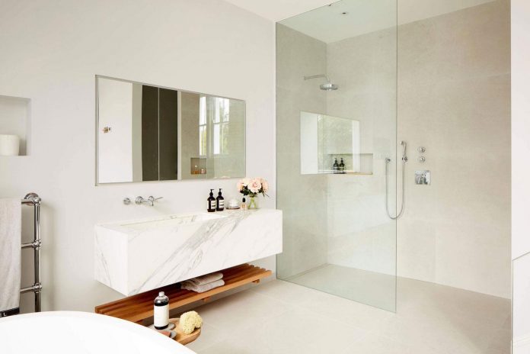
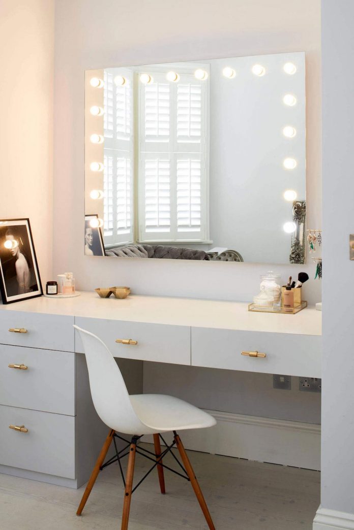
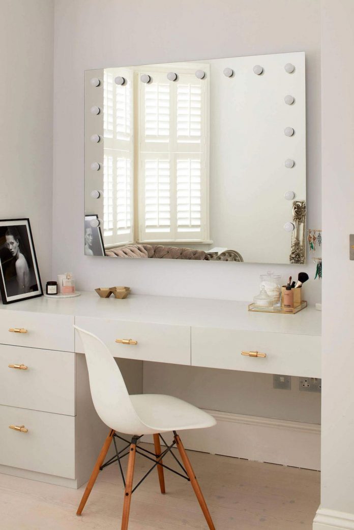
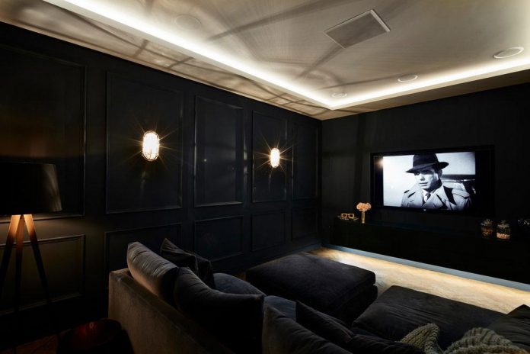
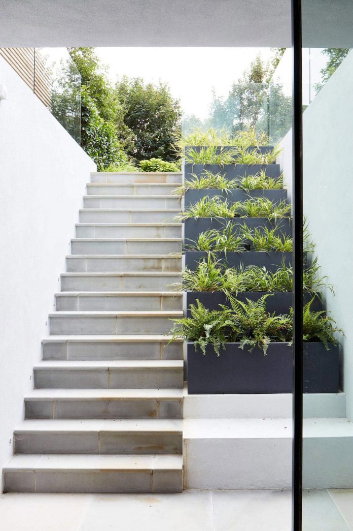
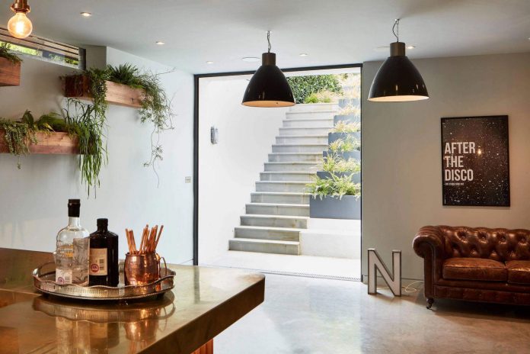
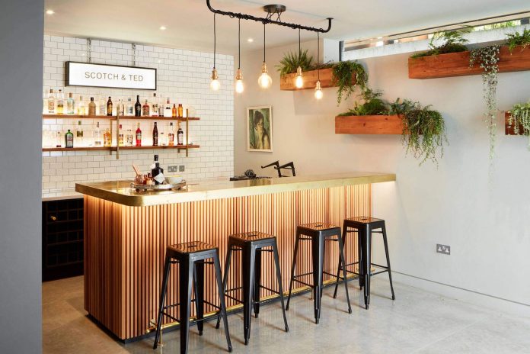
Thank you for reading this article!
沒有留言:
張貼留言