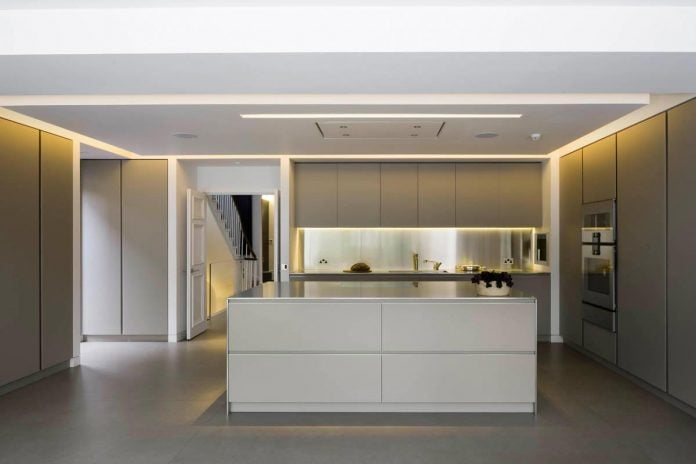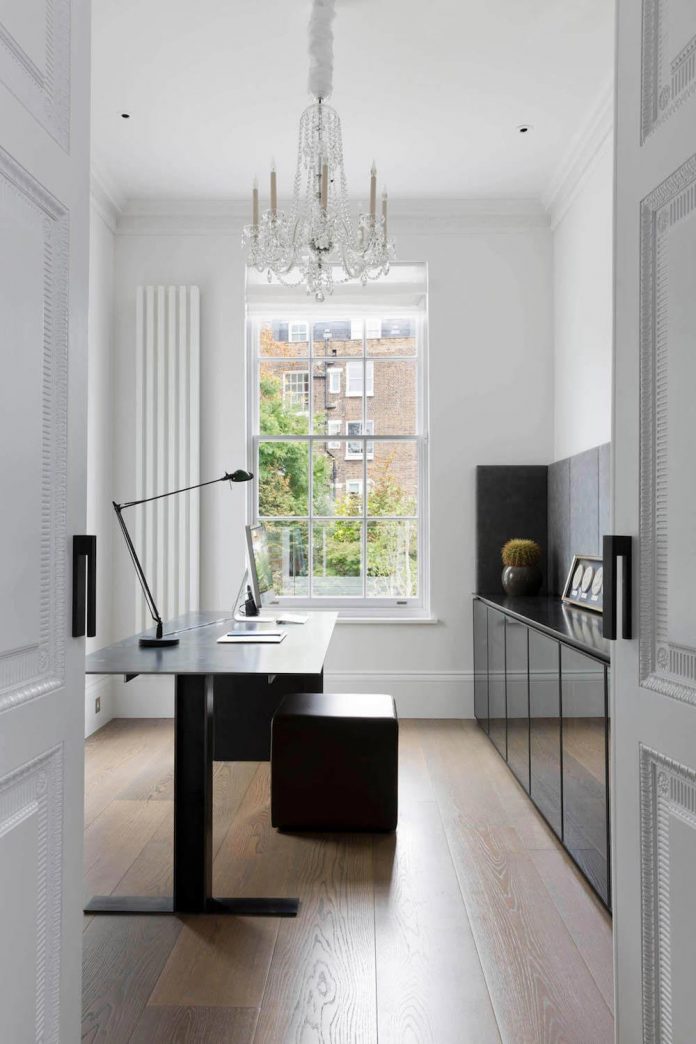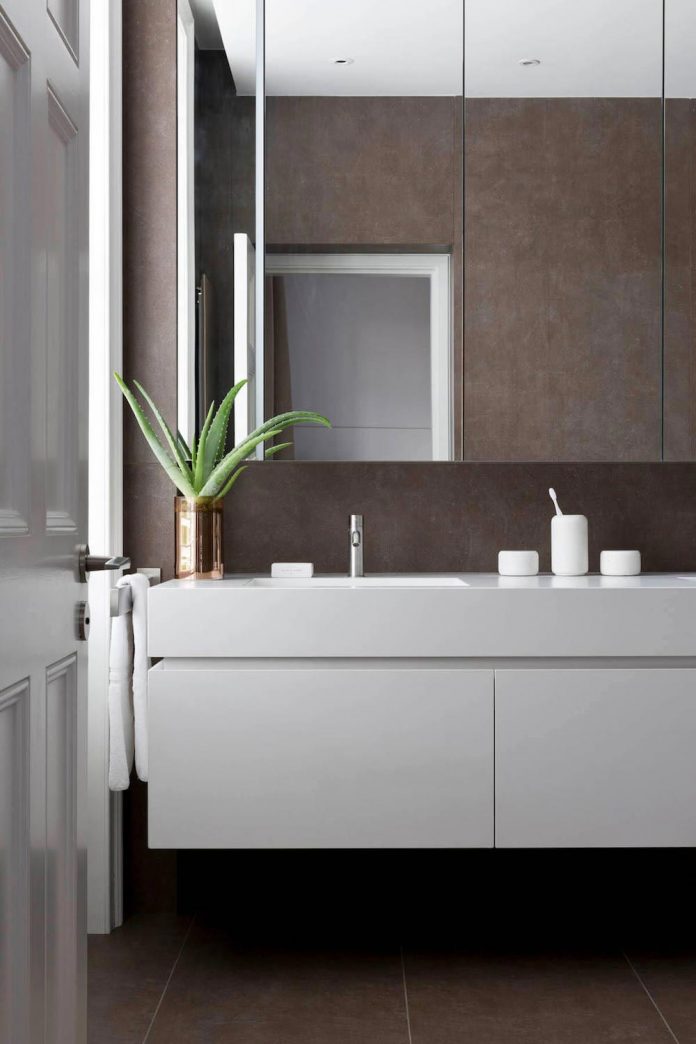https://www.caandesign.com/contemporary-total-renovation-five-storey-victorian-building-mario-mazzer/?utm_source=facebook&utm_medium=social&utm_campaign=ReviveOldPost
Contemporary total renovation of a five-storey Victorian building by Mario Mazzer
Architects: Mario Mazzer
Location: London, England
Year: 2016
Area: 6.297 ft²/ 585 m²
Photography: ©Mario Mazzer
Description:
Location: London, England
Year: 2016
Area: 6.297 ft²/ 585 m²
Photography: ©Mario Mazzer
Description:
“Located in Hamilton Terrace, in one of London’s premier area, this unique and spacious house of 585 sqm is the result of a total renovation of a five-storey Victorian building.

Mario Mazzer Architects has designed an interior decor driven by the search for an understated elegance: pure lines, refined materials in warm tones such as Spessart oak, melamine iron, full-grain leather.

The decor is totally custom-made, and the few series products are from historical design companies (Bonaldo, Cassina, Jesse).
Advertisement

Great importance has been given to the lighting system: the original chandeliers have been mantained and Strip LED enlighten the Victorian cornices that decorate the ceiling.”














Thank you for reading this article!
沒有留言:
張貼留言