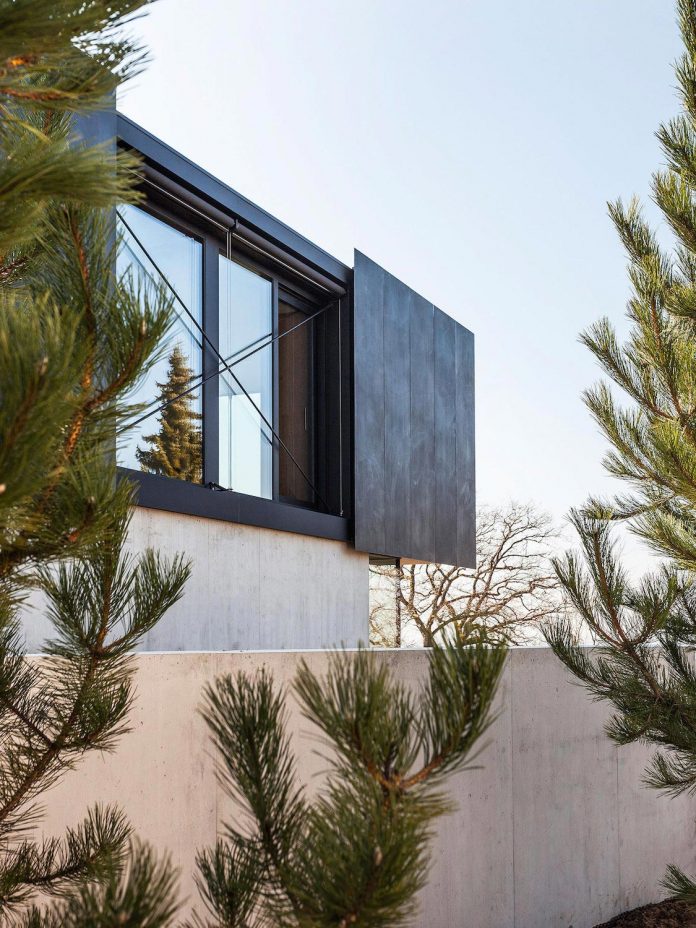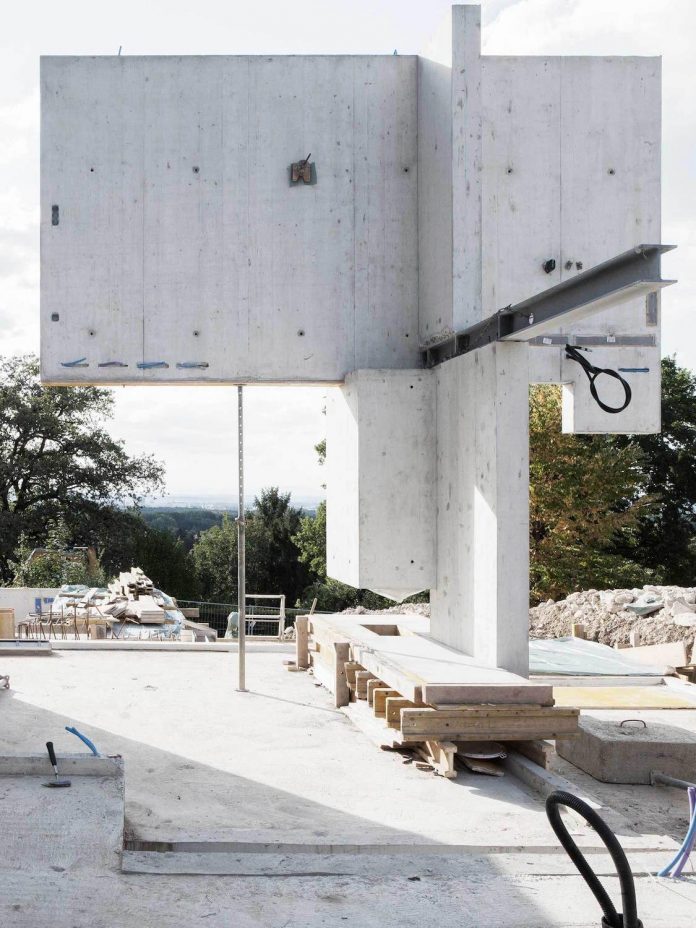http://www.caandesign.com/modern-house-riehen-made-glass-concrete-wood-metal-serve-designed-reuter-raeber-architects/
Modern house in Riehen made by glass, concrete, wood, and metal serve, designed by Reuter Raeber Architects
Architects: Reuter Raeber Architects
Location: Riehen, Switzerland
Year: 2016
Area: 2.583 ft²/ 240 m²
Photo courtesy: Eik Frenzel
Description:
Location: Riehen, Switzerland
Year: 2016
Area: 2.583 ft²/ 240 m²
Photo courtesy: Eik Frenzel
Description:
“Glass, concrete, wood, and metal serve as the basis for drawing rich associations between space, structure, material, and location. What emerges is a house distinguished by contrasting interplays between heavy and light, load and support.

The horizontal building structure is thoughtfully embedded into the contours of the hillside; the transition from the interior to the exterior seamless and fluid. The narrow retaining walls bordering the residence and the enveloping yard give shape to a courtyard setting and preserve the palpable feel of the sloping terrain.

A set of steps delineates the spatial flow of the interiors from entryway to the living, dining, and kitchen areas, picking up on the character of the descending outdoor terrain. The floor, fireplace, and two exterior load-bearing shear walls are made of concrete. A homogeneous structure, seemingly cast in one piece, encases the living room and serves as the foundation to the overlying wood construction.
Advertisement

A solid wood construction consisting of four exterior sheer walls and two transverse walls forms the structure of the overlying story, where the bedrooms are located. The wood construction is left exposed to the interior, while glass and metal surfaces form a weather barrier on the exterior.

The wood structure rests on two vertical concrete shear walls, cantilevering to the front and back. It is stabilized by way of cross-bracing steel tension bars on the east- and west-facing windows that hold the two wooden shear walls together. The ceiling on the ground floor is hung front to back by way of tension rods attached to the two transverse steel roof beams.

The concrete construction on the ground level and the wood construction on the upper level interlock at two key junctions: the transverse concrete wall balanced over the fireplace forms the rear wall of the upstairs master bedroom and concrete bathtub; on the opposite side by the staircase, the wood construction runs through to the ground level.

Two differing construction methods join in mutual dependency. What emerges is a static balancing act that unleashes an energetic, expansive sense of space and engenders an architectural language rich in associations.”




Thank you for reading this article!
沒有留言:
張貼留言