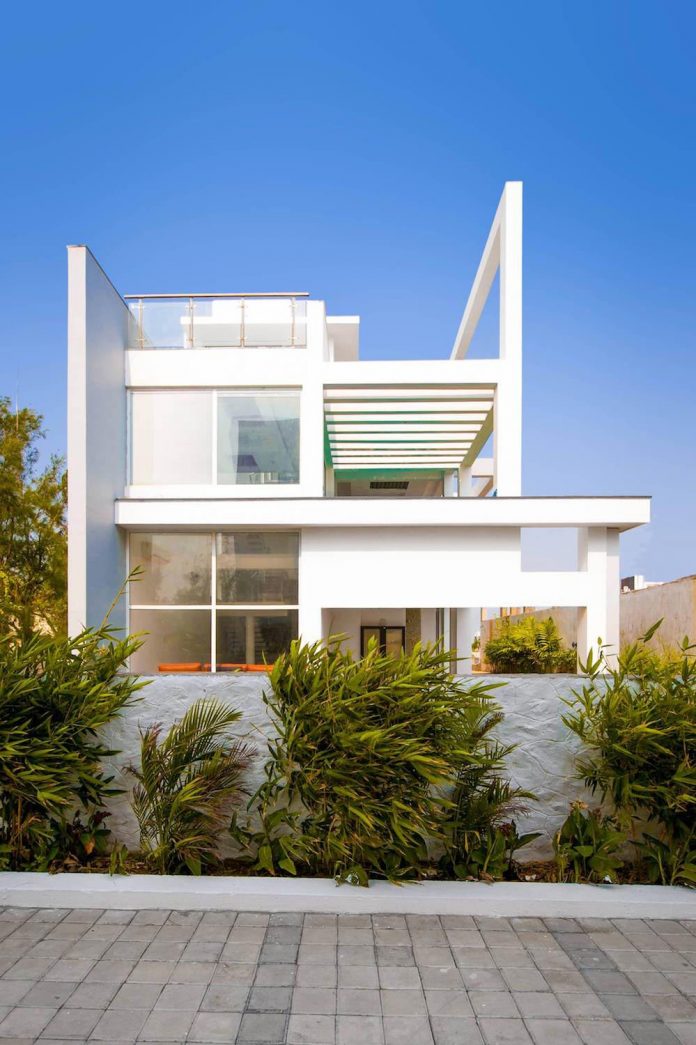http://www.caandesign.com/spatial-segmentation-villa-owners-requirement-private-semi-private-spaces/
Spatial segmentation for a villa at the owner’s requirement of having private and semi-private spaces
Architects: Inventarchitects
Location: Chennai, India
Year: 2017
Area: 4.898 ft²/ 455 m²
Photo courtesy: Dinesh Jayavel
Description:
Location: Chennai, India
Year: 2017
Area: 4.898 ft²/ 455 m²
Photo courtesy: Dinesh Jayavel
Description:
“This offshore Villa is located in a prime locality along the East Coast Road in Chennai. Apart from the requirement of having private and semi-private spaces, we wanted the user to experience the coastal breeze along with the water, within his zone of proximity without having to access the beachfront. The concept behind this design relies on the spatial segmentation of semi-public areas which maximizes the virtual connectivity within the house through light which we call the exponent.

To achieve this experience, the design consists of a solid plane which protects the residence from the secondary southern heat, and the west consists of a solid volume which contains the private spaces – bedrooms. The rest forms the exponent which holds the semi-private space.

The detraction of volumes from the exponent felicitates the formation of open spaces which comprises of the swimming pool and the parking below. Successively, it helps the user from inside to interact with the space outside. The design and location of the swimming pool area is an important integral to this residence as it provides an exhilarating experience for the user who can appreciate the view of the beach being in the water or from the appending deck area.
Advertisement

The home-theater becomes the remnant volume in this process of detraction which in turn opens out to the terrace formed. It extends as a gathering space after an evening movie.

The conceptualization of the semi-private area involves intersecting ‘L’ volumes. Their internal interaction and the interaction with outside are marked as a frame which accentuates the view. This setup facilitates a well-lit double height living space. The junction created by these ‘L’ volumes houses the vertical circulation elements, the lift and the staircase. The staircase as a structure enhances the aesthetic quality of the living space and promotes visual interaction within the house.

The void frame on the north complements the solid frame introduced on the south side and it adds to the overall form of the design.

There are two forms of water which becomes part of this residence which completes the design. One is the internal form, which is from the infinity type swimming pool and the other is the external form which is collected from the inverted roof. Both water forms are collected onto a small ‘mere’ which adds to the aesthetic value of the landscape at the entry. The idea was to associate water as an entity which flows from all the levels, inviting every individual who enters this residence. Likewise, an individual at the entry, to his vista will be able to relate the water at each level – The ‘mere’ – landscape water body, the “Reflected Swimming pool water” which is casted on the ceiling and “Gutter Water” from the inverted roof as it rains or overflows from tank.






















Thank you for reading this article!
沒有留言:
張貼留言