https://www.caandesign.com/watermill-house-contemporary-renovation-traditional-shingled-cottage-home/
Watermill House: a contemporary renovation of a traditional shingled cottage home
Architects: Desai Chia Architecture
Location: Water Mill, New York, USA
Year: 2015
Area: 4.600 ft²/ 427 m²
Photo courtesy: Paul Warchol
Description:
Location: Water Mill, New York, USA
Year: 2015
Area: 4.600 ft²/ 427 m²
Photo courtesy: Paul Warchol
Description:
“We expanded a traditional shingled cottage home by marrying a new addition and a renovation project together. The design reorients the house to the garden, an existing swimming pool, and the bucolic views of the neighboring farm in order to reinforce the relationships between outdoor activities and the surrounding landscape.
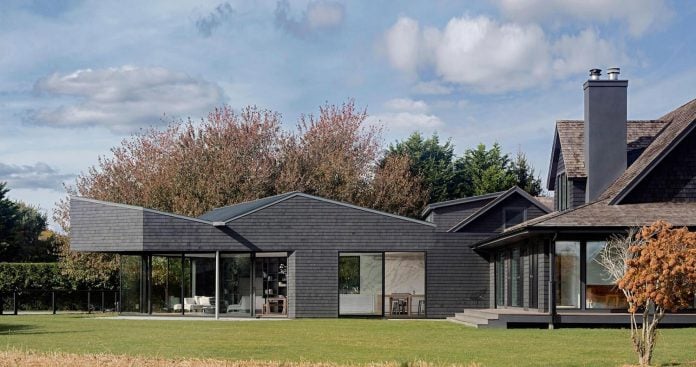
The living area, dining area and kitchen were moved from the old cottage into the new addition to establish clear connections to the garden and pool. The addition creates a new main entrance to the house, drawing guests directly into the most socially vibrant part of the home.
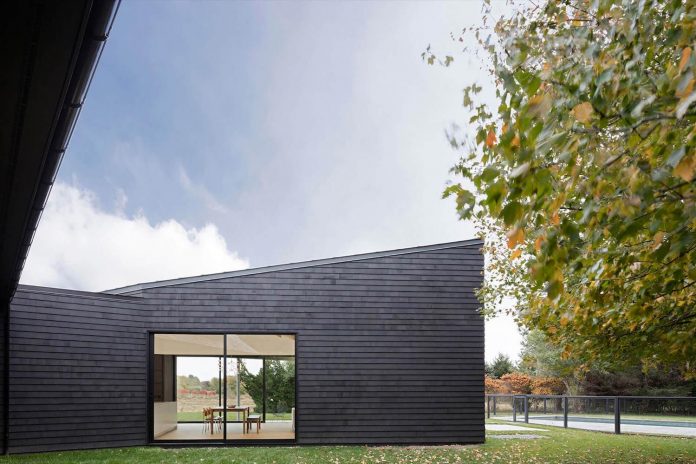
The first floor of the cottage was renovated and converted into a family room, home office and guest bedroom suite. The upper floor was renovated to provide larger bedrooms, a shared bathroom, and a sitting area that overlooks the neighboring farm.
Advertisement
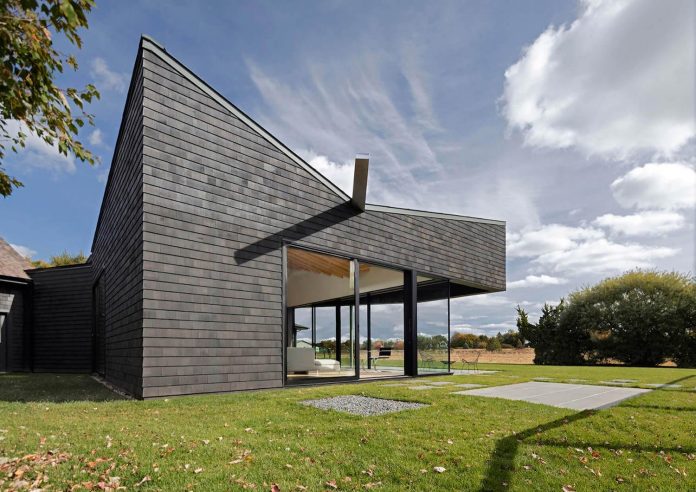
Our concept for the addition included a bold interpretation of vernacular forms and materials. The new addition offers an expressive counterpoint to the old cottage; its form is defined by a powerful, undulating, vaulted ceiling of structural framing that celebrates the living areas. The architectural language of the original cottage was refined and simplified with a new palette of details and lighting concepts to enhance the flow of light and space.
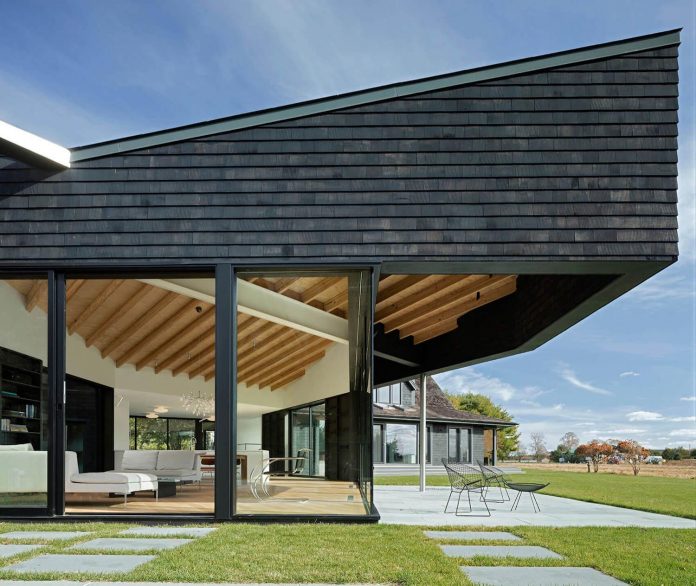
The clients are thrilled with the design and also the fact that the renovation/addition approach reduced their construction time frame, kept costs down, and met their sustainability goals of reducing demolition waste.”
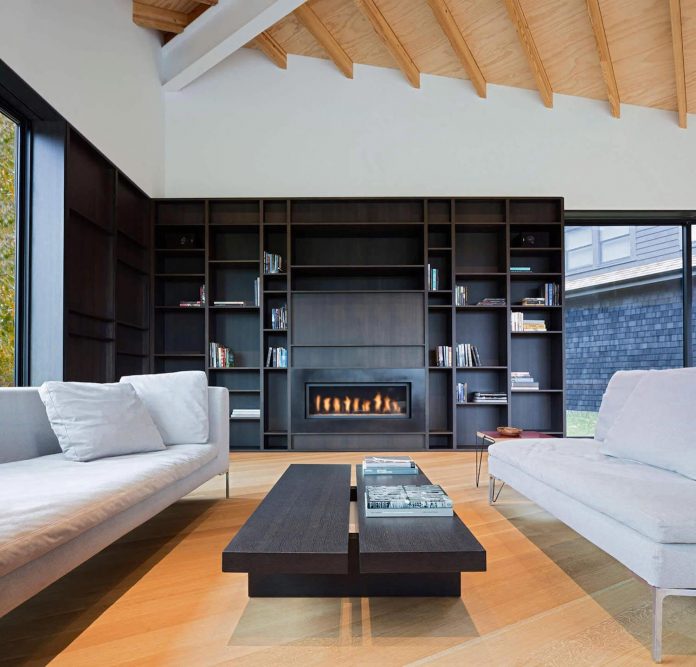
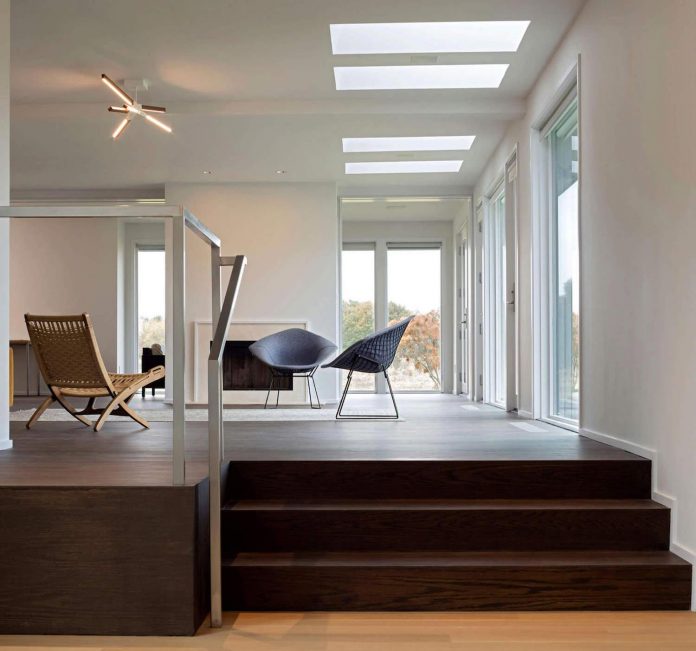
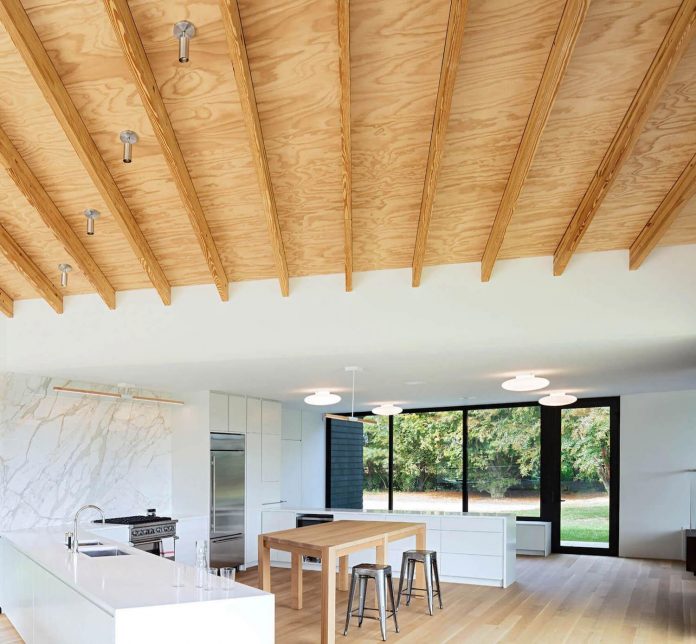
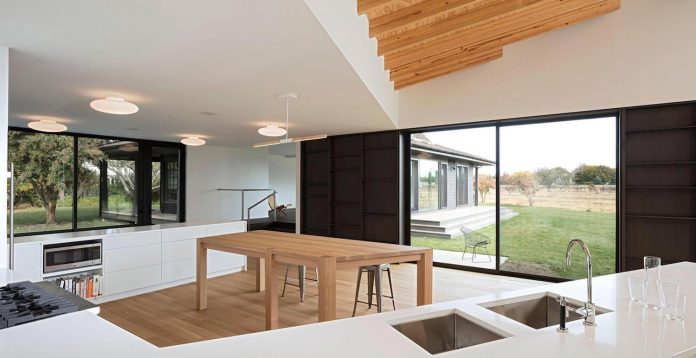
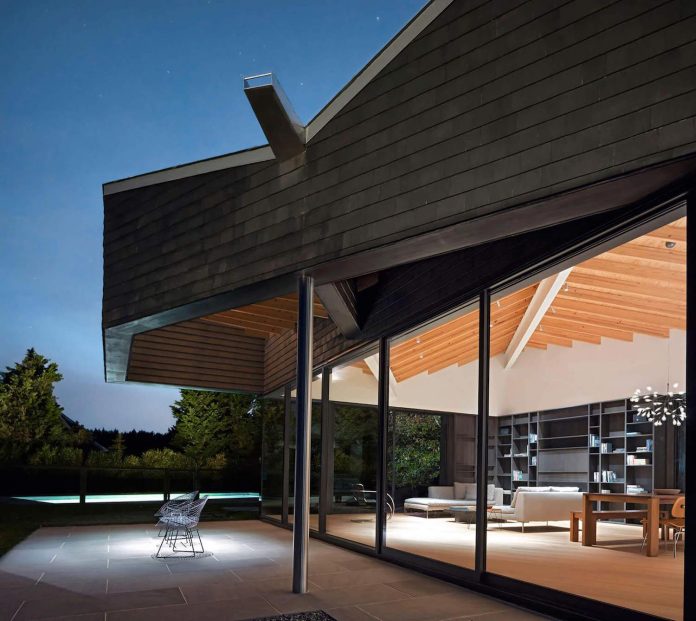
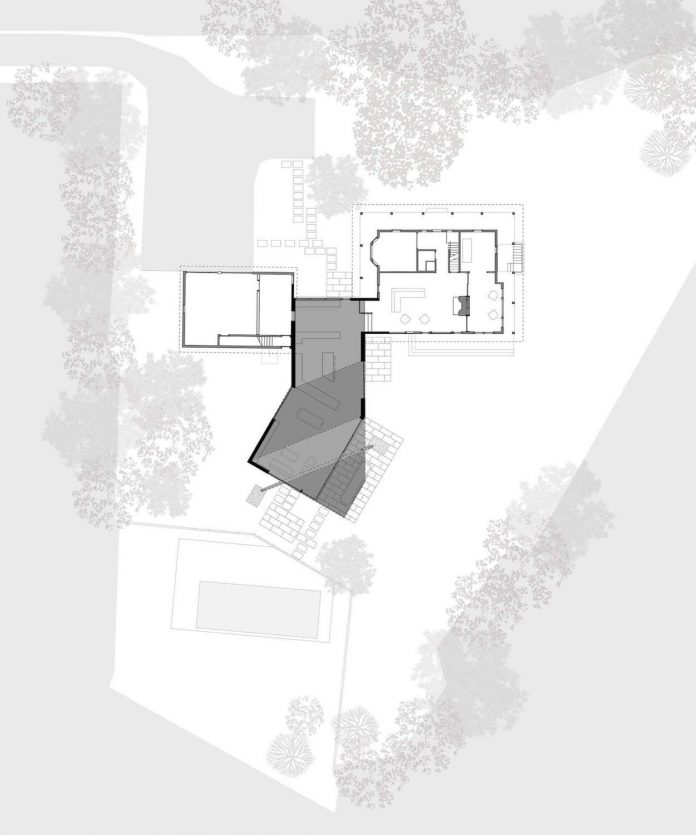
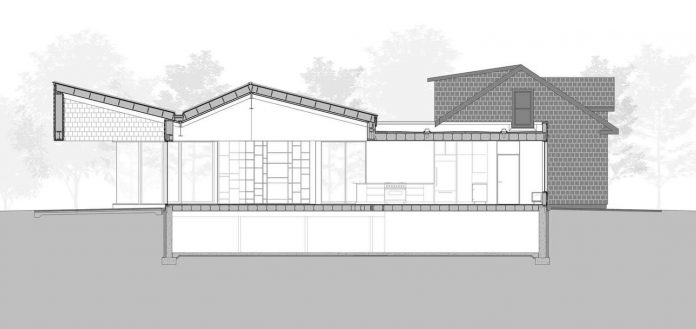
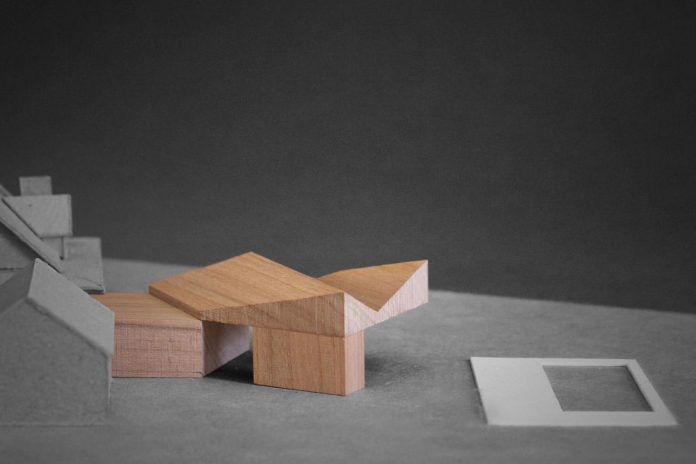
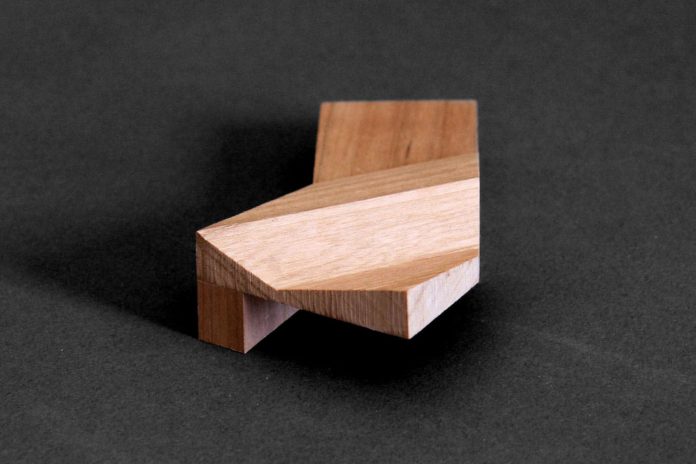
Thank you for reading this article!
沒有留言:
張貼留言